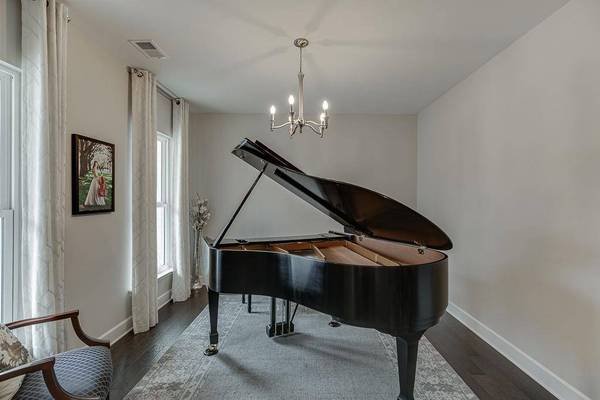
GALLERY
PROPERTY DETAIL
Key Details
Sold Price $675,0000.7%
Property Type Single Family Home
Sub Type Single Family Residence
Listing Status Sold
Purchase Type For Sale
Square Footage 2, 980 sqft
Price per Sqft $226
Subdivision Reunion
MLS Listing ID 7156203
Style Colonial
Bedrooms 4
Full Baths 3
Half Baths 1
HOA Fees $70/ann
Year Built 2020
Annual Tax Amount $4,538
Tax Year 2020
Lot Size 0.332 Acres
Property Sub-Type Single Family Residence
Location
State GA
County Hall
Area Reunion
Rooms
Other Rooms None
Dining Room None
Kitchen Breakfast Bar, Cabinets White, Eat-in Kitchen, Kitchen Island, Pantry, Pantry Walk-In, Stone Counters, View to Family Room, Wine Rack
Building
Lot Description Cul-De-Sac, On Golf Course, Private
Story Two
Foundation Concrete Perimeter
Sewer Public Sewer
Water Public
Structure Type Cement Siding, Concrete
Interior
Heating Natural Gas, Zoned
Cooling Central Air, Zoned
Flooring Hardwood
Fireplaces Number 1
Fireplaces Type Gas Starter, Living Room
Equipment None
Laundry Laundry Room, Sink
Exterior
Exterior Feature Other
Parking Features Driveway, Garage, Garage Faces Front
Garage Spaces 2.0
Fence None
Pool None
Community Features Clubhouse, Fitness Center, Golf, Homeowners Assoc, Park, Pickleball, Playground, Pool, Restaurant, Sidewalks, Street Lights, Tennis Court(s)
Utilities Available Cable Available, Electricity Available, Natural Gas Available, Phone Available, Sewer Available, Underground Utilities, Water Available
Waterfront Description None
View Y/N Yes
View Golf Course, Rural, Trees/Woods
Roof Type Composition, Shingle
Schools
Elementary Schools Spout Springs
Middle Schools Cherokee Bluff
High Schools Cherokee Bluff
Others
Acceptable Financing Cash, Conventional, VA Loan
Listing Terms Cash, Conventional, VA Loan
Special Listing Condition None
SIMILAR HOMES FOR SALE
Check for similar Single Family Homes at price around $675,000 in Hoschton,GA

Active
$607,000
305 Parkers PL, Hoschton, GA 30548
Listed by EXP Realty, LLC.5 Beds 4 Baths 3,420 SqFt
Active
$699,000
161 Hensley LN, Hoschton, GA 30548
Listed by Realco Brokers, Inc.3 Beds 3 Baths 1,844 SqFt
Active
$479,000
225 Hickory Grove LN, Hoschton, GA 30548
Listed by RE/MAX Tru4 Beds 3 Baths 2,827 SqFt
CONTACT









