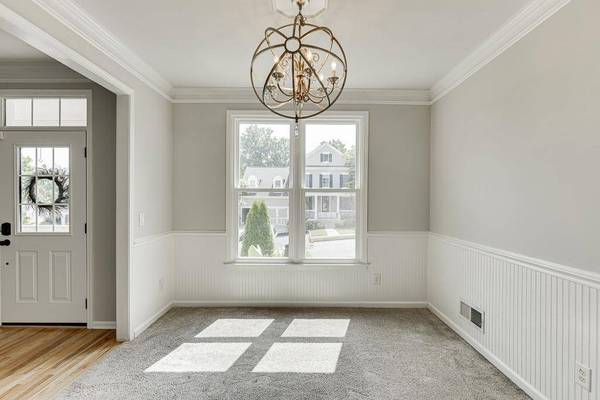
GALLERY
PROPERTY DETAIL
Key Details
Sold Price $565,000
Property Type Single Family Home
Sub Type Single Family Residence
Listing Status Sold
Purchase Type For Sale
Square Footage 2, 364 sqft
Price per Sqft $239
Subdivision Reunion
MLS Listing ID 7419791
Style Traditional
Bedrooms 4
Full Baths 2
Half Baths 1
HOA Fees $100/ann
Year Built 2003
Annual Tax Amount $5,300
Tax Year 2023
Lot Size 10,018 Sqft
Property Sub-Type Single Family Residence
Location
State GA
County Hall
Area Reunion
Rooms
Other Rooms None
Dining Room None
Kitchen Breakfast Bar, Cabinets White, Pantry
Building
Lot Description Back Yard
Story Two
Foundation Raised
Sewer Public Sewer
Water Public
Structure Type Fiber Cement,Other
Interior
Heating Central
Cooling Central Air
Flooring Carpet, Hardwood, Ceramic Tile, Laminate
Fireplaces Number 1
Fireplaces Type Electric
Equipment None
Laundry Upper Level
Exterior
Exterior Feature None
Parking Features Garage, Garage Door Opener, Driveway, Garage Faces Front
Garage Spaces 2.0
Fence Wrought Iron
Pool None
Community Features Clubhouse, Golf, Fitness Center, Pool, Near Shopping, Near Trails/Greenway, Pickleball, Tennis Court(s)
Utilities Available Cable Available, Electricity Available, Natural Gas Available, Sewer Available, Water Available
Waterfront Description None
View Y/N Yes
View Trees/Woods
Roof Type Composition,Shingle
Schools
Elementary Schools Spout Springs
Middle Schools Cherokee Bluff
High Schools Cherokee Bluff
Others
Special Listing Condition None
SIMILAR HOMES FOR SALE
Check for similar Single Family Homes at price around $565,000 in Hoschton,GA

Active
$607,000
305 Parkers PL, Hoschton, GA 30548
Listed by EXP Realty, LLC.5 Beds 4 Baths 3,420 SqFt
Active
$699,000
161 Hensley LN, Hoschton, GA 30548
Listed by Realco Brokers, Inc.3 Beds 3 Baths 1,844 SqFt
Active
$479,000
225 Hickory Grove LN, Hoschton, GA 30548
Listed by RE/MAX Tru4 Beds 3 Baths 2,827 SqFt
CONTACT









