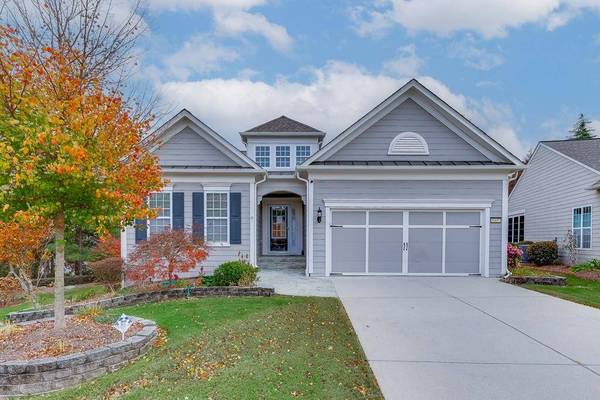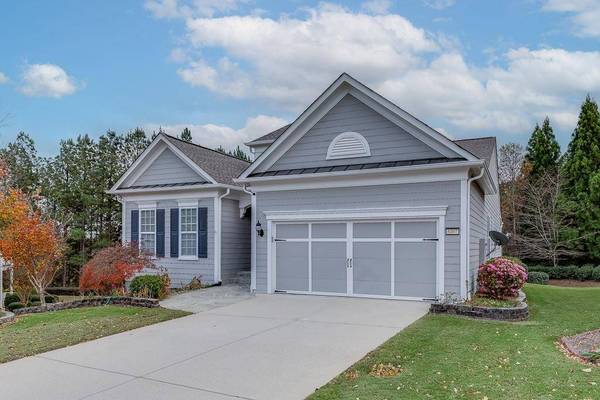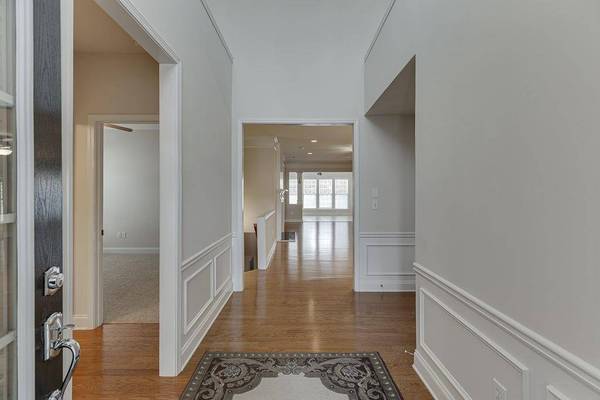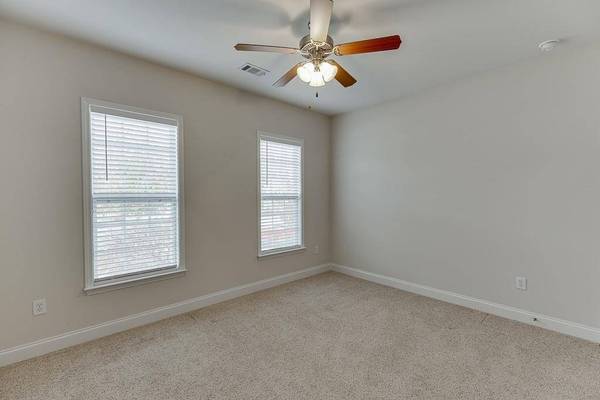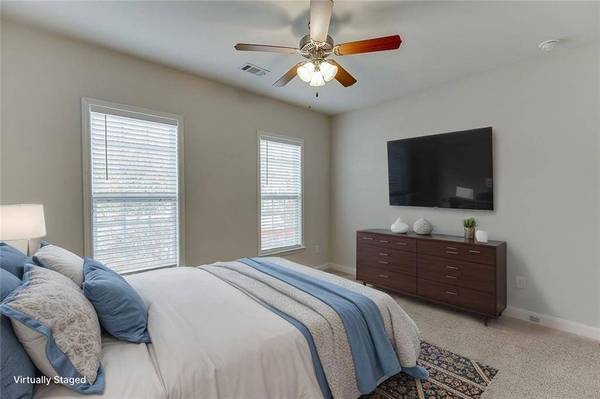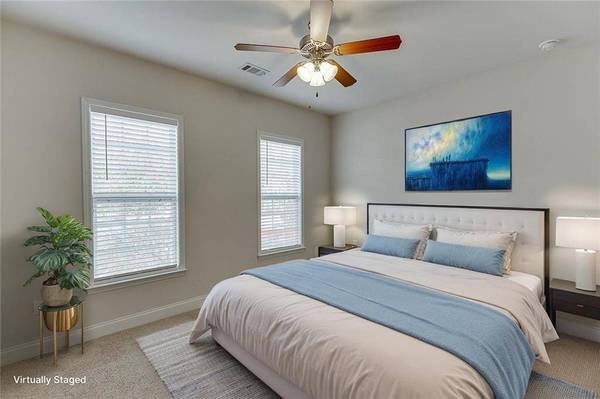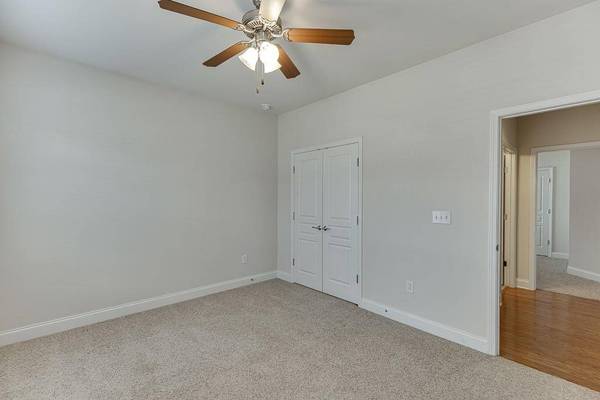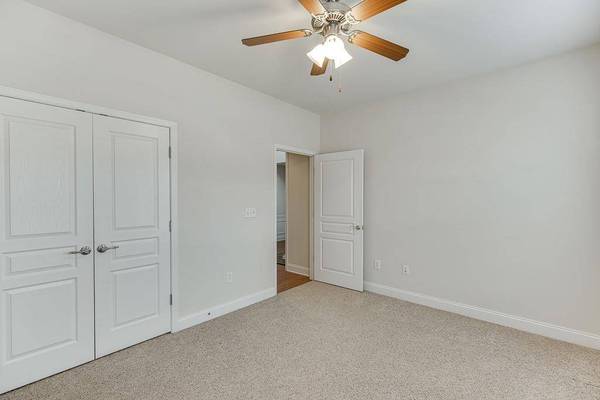
GALLERY
PROPERTY DETAIL
Key Details
Property Type Single Family Home
Sub Type Single Family Residence
Listing Status Active
Purchase Type For Sale
Square Footage 3, 737 sqft
Price per Sqft $173
Subdivision Village At Deaton Creek
MLS Listing ID 7681040
Style Ranch, Traditional
Bedrooms 4
Full Baths 3
Construction Status Resale
HOA Fees $334/mo
HOA Y/N Yes
Year Built 2007
Annual Tax Amount $2,051
Tax Year 2024
Lot Size 10,890 Sqft
Acres 0.25
Property Sub-Type Single Family Residence
Source First Multiple Listing Service
Location
State GA
County Hall
Area Village At Deaton Creek
Lake Name None
Rooms
Bedroom Description Master on Main,Split Bedroom Plan
Other Rooms None
Basement Daylight, Finished, Finished Bath, Full, Interior Entry
Main Level Bedrooms 3
Dining Room Open Concept
Kitchen Breakfast Bar, Cabinets Other, Kitchen Island, Pantry
Building
Lot Description Back Yard, Cul-De-Sac
Story Two
Foundation Concrete Perimeter
Sewer Public Sewer
Water Public
Architectural Style Ranch, Traditional
Level or Stories Two
Structure Type HardiPlank Type
Construction Status Resale
Interior
Interior Features High Ceilings 9 ft Main, High Speed Internet
Heating Natural Gas
Cooling Ceiling Fan(s), Central Air
Flooring Carpet, Hardwood
Fireplaces Number 1
Fireplaces Type Living Room
Equipment None
Window Features None
Appliance Dishwasher, Disposal, Dryer, Gas Cooktop, Gas Oven, Microwave, Range Hood, Refrigerator, Self Cleaning Oven, Washer
Laundry Laundry Room, Main Level
Exterior
Exterior Feature Private Entrance, Private Yard, Rain Gutters, Rear Stairs, Storage
Parking Features Driveway, Garage, Garage Door Opener, Garage Faces Front
Garage Spaces 2.0
Fence Back Yard
Pool None
Community Features Clubhouse, Fitness Center, Gated, Homeowners Assoc, Pool, Sidewalks, Tennis Court(s)
Utilities Available Cable Available, Electricity Available, Natural Gas Available, Water Available
Waterfront Description None
View Y/N Yes
View Other
Roof Type Shingle
Street Surface Asphalt
Accessibility None
Handicap Access None
Porch Covered, Enclosed, Patio
Private Pool false
Schools
Elementary Schools Spout Springs
Middle Schools Cherokee Bluff
High Schools Cherokee Bluff
Others
HOA Fee Include Maintenance Grounds,Maintenance Structure,Security,Swim,Tennis
Senior Community yes
Restrictions true
Tax ID 15039M000041
Ownership Fee Simple
Acceptable Financing 1031 Exchange, Cash, Conventional, FHA, VA Loan
Listing Terms 1031 Exchange, Cash, Conventional, FHA, VA Loan
Financing no
Special Circumstances Active Adult Community
SIMILAR HOMES FOR SALE
Check for similar Single Family Homes at price around $649,000 in Hoschton,GA

Active
$607,000
305 Parkers PL, Hoschton, GA 30548
Listed by EXP Realty, LLC.5 Beds 4 Baths 3,420 SqFt
Active
$699,000
161 Hensley LN, Hoschton, GA 30548
Listed by Realco Brokers, Inc.3 Beds 3 Baths 1,844 SqFt
Active
$479,000
225 Hickory Grove LN, Hoschton, GA 30548
Listed by RE/MAX Tru4 Beds 3 Baths 2,827 SqFt
CONTACT


