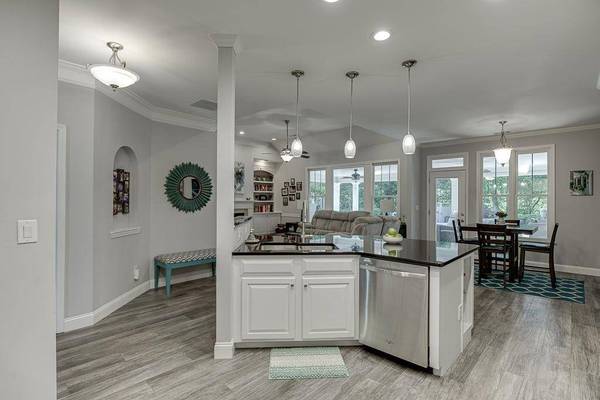
GALLERY
PROPERTY DETAIL
Key Details
Sold Price $640,0003.8%
Property Type Single Family Home
Sub Type Single Family Residence
Listing Status Sold
Purchase Type For Sale
Square Footage 2, 479 sqft
Price per Sqft $258
Subdivision Reunion
MLS Listing ID 7260751
Style Craftsman, Ranch, Traditional
Bedrooms 4
Full Baths 3
HOA Fees $70/ann
Year Built 2005
Annual Tax Amount $3,594
Tax Year 2022
Lot Size 10,018 Sqft
Property Sub-Type Single Family Residence
Location
State GA
County Hall
Area Reunion
Rooms
Other Rooms None
Dining Room Separate Dining Room
Kitchen Breakfast Bar, Breakfast Room, Cabinets White, Eat-in Kitchen, Kitchen Island, Stone Counters, View to Family Room, Wine Rack
Building
Lot Description Landscaped, Level, Sprinklers In Front, Sprinklers In Rear, Wooded
Story One and One Half
Foundation Slab
Sewer Public Sewer
Water Public
Structure Type Cement Siding, Concrete
Interior
Heating Forced Air, Natural Gas, Zoned
Cooling Ceiling Fan(s), Central Air, Zoned
Flooring Carpet, Ceramic Tile, Laminate
Fireplaces Number 1
Fireplaces Type Gas Log, Gas Starter, Great Room
Equipment None
Laundry Laundry Room, Main Level
Exterior
Exterior Feature Courtyard, Private Yard
Parking Features Attached, Driveway, Garage, Garage Door Opener, Garage Faces Front, Kitchen Level, Level Driveway
Garage Spaces 2.0
Fence Back Yard, Fenced
Pool In Ground, Salt Water
Community Features Clubhouse, Country Club, Fitness Center, Golf, Pickleball, Playground, Pool, Restaurant, Sidewalks, Street Lights, Swim Team, Tennis Court(s)
Utilities Available Cable Available, Electricity Available, Natural Gas Available, Phone Available, Sewer Available, Underground Utilities, Water Available
Waterfront Description None
View Y/N Yes
View Pool, Rural, Trees/Woods
Roof Type Composition, Shingle
Schools
Elementary Schools Spout Springs
Middle Schools Cherokee Bluff
High Schools Cherokee Bluff
Others
Acceptable Financing Cash, Conventional, VA Loan
Listing Terms Cash, Conventional, VA Loan
Special Listing Condition None
SIMILAR HOMES FOR SALE
Check for similar Single Family Homes at price around $640,000 in Hoschton,GA

Active
$607,000
305 Parkers PL, Hoschton, GA 30548
Listed by EXP Realty, LLC.5 Beds 4 Baths 3,420 SqFt
Active
$699,000
161 Hensley LN, Hoschton, GA 30548
Listed by Realco Brokers, Inc.3 Beds 3 Baths 1,844 SqFt
Active
$479,000
225 Hickory Grove LN, Hoschton, GA 30548
Listed by RE/MAX Tru4 Beds 3 Baths 2,827 SqFt
CONTACT









