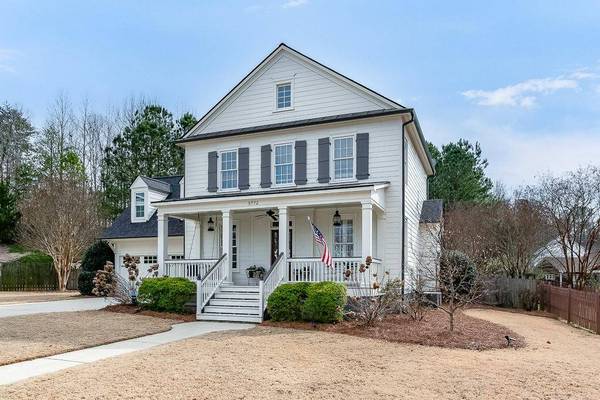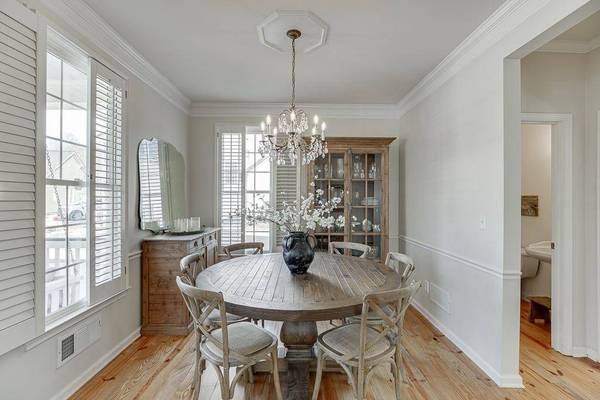
GALLERY
PROPERTY DETAIL
Key Details
Sold Price $553,0001.1%
Property Type Single Family Home
Sub Type Single Family Residence
Listing Status Sold
Purchase Type For Sale
Square Footage 2, 376 sqft
Price per Sqft $232
Subdivision Reunion
MLS Listing ID 7346526
Style Country, Craftsman, Traditional
Bedrooms 4
Full Baths 2
Half Baths 1
HOA Fees $100/ann
Year Built 2002
Annual Tax Amount $4,922
Tax Year 2023
Lot Size 0.480 Acres
Property Sub-Type Single Family Residence
Location
State GA
County Hall
Area Reunion
Rooms
Other Rooms None
Dining Room Separate Dining Room
Kitchen Breakfast Bar, Breakfast Room, Cabinets White, Country Kitchen, Pantry, Solid Surface Counters, View to Family Room
Building
Lot Description Back Yard, Cul-De-Sac, Front Yard, Level, Private
Story Two
Foundation Block, Concrete Perimeter
Sewer Public Sewer
Water Public
Structure Type Concrete,HardiPlank Type
Interior
Heating Forced Air, Natural Gas
Cooling Ceiling Fan(s), Central Air, Electric
Flooring Carpet, Ceramic Tile, Hardwood
Fireplaces Number 1
Fireplaces Type Brick, Family Room, Gas Log, Gas Starter
Equipment None
Laundry Upper Level
Exterior
Exterior Feature Private Yard
Parking Features Attached, Driveway, Garage
Garage Spaces 2.0
Fence Back Yard
Pool None
Community Features Clubhouse, Country Club, Fitness Center, Golf, Homeowners Assoc, Near Shopping, Pickleball, Playground, Pool, Restaurant, Sidewalks, Tennis Court(s)
Utilities Available Underground Utilities
Waterfront Description None
View Y/N Yes
View Trees/Woods
Roof Type Composition,Shingle
Schools
Elementary Schools Spout Springs
Middle Schools Cherokee Bluff
High Schools Cherokee Bluff
Others
Acceptable Financing Cash, Conventional, FHA, VA Loan
Listing Terms Cash, Conventional, FHA, VA Loan
Special Listing Condition None
CONTACT









